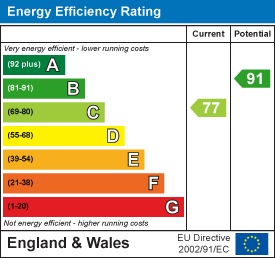Poplar Street, Stanley, DH9
House 2 bedrooms 1 bathroom
Details
Full Description
IDEAL INVESTMENT PROPERTY
Igomove are pleased to bring to the market this two bedroom, terraced home on Poplar Street, South Moor, Stanley. This property is ideal for investors or first time buyers and benefits from Upvc windows, external insulating cladding and a modern gas combi boiler, resulting in an impressive EPC rating C, meeting future rental standards.
Rental yield is approximately £500pcm, therefore offers a great return on investment. The property is well maintained and has potential for some upgrades if required. Nearby, there are an array of local amenities, including local stores and larger supermarkets, including both primary and secondary schools.
The property briefly comprises; 2 large double bedrooms, family bathroom, inner hallway into large spacious lounge, fitted kitchen with access to rear courtyard.
Local Authority Durham Tax Band A
EPC rating C
FREEHOLD
Well-presented frontage, with on street parking; Upvc front door entrance;
Front inner entrance hall with carpeted flooring, clean decor, door into; Spacious lounge with space for dining, includes large window to the front elevation, carpeted in grey, feature fireplace, double radiator and door into;
Modern kitchen, fitted with a range of wood effect wall, base and drawer cabinets, with contrasting work surfaces, with space for freestanding cooker with gas and electric double oven, stainless steel sink with chrome mixer tap, space for washing machine and dishwasher, white tiled splash, window to the rear aspect, wood effect lino flooring throughout, and Upvc door to rear of property.
Access to first floor through door in Living area, extra wide carpeted staircase to the first-floor landing, there is a side elevation window, access to loft through hatch and access to;
Bedroom one is a large double with large window to the front elevation, space for storage, carpet to floor, large radiator;
Bedroom two is also of double proportions with front aspect window, carpeted flooring, double radiator and cheerful decor.
Family bathroom, comprising bath with mains shower attachment over bath with shower curtain, close coupled WC and large pedestal wash basin, tiles to walls and lino flooring, small window .
To the rear of the property there is an enclosed courtyard with access to back street through secure wooden gate. Located in a popular residential area with a wealth of family orientated amenities close by, and improved to reduce running costs, (the combi boiler has been annually serviced) to view contact the team at Igomove who will be privileged to assist.
EPC
Floor Plans
Map
Share this property














