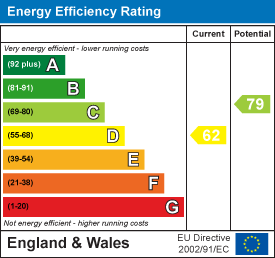Henry Smith Terrace, Hartlepool, TS24
House - Terraced 6 bedrooms 2 bathrooms
Details
Full Description
Igomove are proud to present this superb period six bedroom mid terraced property with capacious accommodation over four floors situated on the historic headland, this huge property offers many desirable features such as; large lounge, spacious dining room, impressive hallway, ground floor shower room, ground floor bathroom, basement snug, excellent kitchen, gym, useful utility room, three large bedrooms to the first floor, three further bedrooms to the second floor, South West facing rear garden, low maintenance front garden, gas central heating, uPVC double glazing, on street parking, stunning period features throughout including tiling, plasterwork, stunning fireplaces, solid oak staircase, leasehold. Council tax band C.
Imposing traditional bay facade situated in an superb location with fabulous scenic views to the front, walled low maintenance garden with established hedging, elevated entrance door into;
Impressive entrance vestibule with original tiled floor, and entrance hallway with original solid oak stairs leading to the first floor accommodation, decorative coving.
Huge lounge with large bay window to the front elevation, fabulous decorative coving, plaster ceiling rose, plaster niches, stunning fireplace with over mantle, real fuel fire, marble hearth and up stand, semi open via plasterwork archway to;
Large dining room with window to the rear, deep coving, decorative ceiling rose, deep skirting.
Modern shower room comprising oversized shower enclosure, WC and chrome heated towel radiator, with wall panelling.
Large family bathroom comprising bath with shower and glass shower screen, wash basin and close coupled WC, modern wall panelling.
To the basement floor;
Superb snug with bay window to the front of the property, large fireplace with contemporary electric wall mounted fire.
Home gym/ office area.
Excellent dining kitchen comprising wall, base and drawer cabinetry, complimentary marble surfaces, ceramic one and a half bowl sink with chrome mixer tap, space for range cooker, space for American fridge freezer, space for appliances, stylish chevron flooring, ample dining space, fitted storage, superb tiling, rear elevation access door.
Useful utility room with plumbing for washing machine and space for laundry duties.
To the first floor landing there is a rear elevation window and access to;
Bedroom one is a huge double with window to the front elevation and twin double wardrobes, fantastic decor, deep cornicing, beautiful fireplace with tiled hearth and up stand.
Bedroom two is also a spacious double located to the rear elevation, neutral decor.
Bedroom three is a double with window to the front of the property, dado rail, immaculate decor.
To the second floor;
Bedroom four is a large double situated to the rear, contemporary decor.
Bedroom five is a further double with bay window to the front aspect, stylish decor.
Bedroom six is a single room or alternatively an office, modern decor, with stunning views to the front.
To the rear is a South West facing garden with patio, planting, outdoor electrics and artificial lawn.
This rarely available, huge traditional property with modern fixtures yet retaining many of its characterful period features must be inspected to fully appreciate all it offers, to view contact Igomove at your earliest convenience.
EPC
Floor Plans
Map
Share this property







































