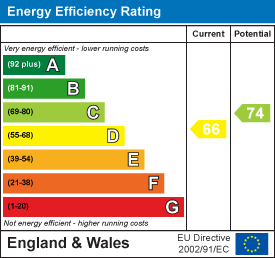Serpentine Road, Hartlepool, TS26
House - Detached 5 bedrooms 5 bathrooms
Details
Full Description
Igomove are delighted to present this amazing family home situated in the exclusive and modern area of West Park. The location needs little to no introduction, with its outstanding residential reputation and an enviable range of amenities at your doorstep. Presenting itself in impeccable condition, this property boasts an abundance of desirable attributes such as five well appointed bedrooms, five bathrooms, three of which are en suites, open plan kitchen/dining area and three extra receptions rooms including an impressive conservatory over looking the charming, rear garden.
On approach, the impressive home sits with an attractive frontage surrounded by greenery and trees. The residence is complemented by a sizeable driveway providing private parking of up to two cars. As you enter the property, you're welcomed into the bright and lengthy entrance hallway featuring a spacious lounge accessed by double doors to the immediate right. This impressive space features a bay window to front aspect, open feature fireplace with gas fire with dual aspect feature windows. Adjacent to this room, you will discover another reception room accessed by double doors, currently used as a Playroom, which also features a window to front aspect. Moving down the hallway, you reach the conveniently placed downstairs W/C, to the side of the stairs. Shortly after, you are lead into the gorgeous open plan kitchen/dining area which is fitted with an extensive range of wall and base units with complementing working surfaces incorporating ceramic double sink with chrome mixer tap, built in oven and grill with 5 ring gas hob and integrated dishwasher. This space is a cooking haven and ideal for hosting as the open layout allows you to flow into the dining area and nearby conservatory. This family room is the ultimate relaxation space, featuring a pitched roof and French doors leading out onto the large, well maintained rear garden. To the rear of the kitchen, a doorway leads through to a spacious utility & laundry room.
As you ascend onto the first floor, you find five beautifully appointed bedrooms. At the end of lengthy landing, you are welcomed into the outstanding Master Bedroom. This living space is large and flooded with natural light with window to front aspect. This impeccable space features two double built in wardrobes, a ceiling to floor dressing mirror as well as a grand en suite with featuring a four piece suite. Bedroom two, to rear aspect, comprises of two built in wardrobes and bright en suite featuring a three piece suite. Bedroom three, also to the rear, is spacious and also benefits from a fitted cupboard as well as en suite with three piece suite. Between these two bedrooms lies a spacious family bathroom. Bedroom four, to front and side aspect, comprises of eaves storage cupboards as well as a built in wardrobe. Completing the upstairs accommodation is bedroom five, to front aspect which benefits from eaves storage as well as built in wardrobes. The landing also grants access to the loft.
Externally, the rear garden delivers a high amount of private space to enjoy with a large well maintained garden with decked and seating areas for all the family to enjoy. This home is nothing short from a true gem and lasting memories are guaranteed. Make it your own and book in your viewing today. Igomove are open 7 days a week.
EPC
Floor Plans
Map
Share this property




















