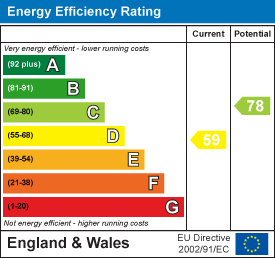Witton Grove, Durham, DH1
House 3 bedrooms 1 bathroom
Details
Full Description
Igomove is proud to present, this rare to the market, beautiful family home situated in a leafy and secluded residential cul de sac on the edge of Durham City Centre, DH1, perfectly positioned for the multiple excellent schools Durham has to offer, just 1.2miles from Durham Johnson Comprehensive. This cosy 1930’s home has a wonderful feeling of light and space and has everything to accommodate a growing family. It benefits from; three double bedrooms, traditional tiled family bathroom suite, large lounge with bay window, additional family room with patio doors flowing into rear garden, well equipped friendly kitchen/diner, again, sliding patio doors allowing for alfresco dining when weather permits, in this sheltered green oasis garden. A convenient utility area, additional reception room/study, downstairs WC. The house benefits from added improvements including gas central heating with combi boiler, but there is potential to extend yet more if desired, however this house is ready to be lived in. Location wise, Witton Grove is extremely sought after as it is perfectly positioned for multiple excellent schools, Durham University and is situated close to A167 & A692, both trunk roads allowing easy access around the North East region. The property is close to nearby shops, several supermarkets and bus services. An early viewing is highly recommended so not to miss out!
Contact Igomove Durham North on Tel : 0191 371 1791
Property is FREEHOLD
Local Authority Durham Tax Band D
The front garden with blockpave driveway gives the house an open aspect. An attractive glazed welcome front porch leads into; Welcoming entrance hallway, bright and spacious with warm oak flooring and neutral décor, painted wooden ballustrade leading withto first floor accommodation, doors leading to downstairs kitchen and reception rooms. A bright and spacious lounge with large bay window, central feature fireplace with coal effect gas fire and classic fire surround with mantel and hearth, oak flooring throughout lounge, smart neutral décor with decorative coving. A spacious family room with space for relaxing and working whilst overlooking the beautiful rear garden. Decorative coving and large patio doors leading to outdoors, oak effect flooring throughout A lovely flow through from the hallway leads to the kitchen/diner, the terracotta tiles give a warm and inviting feel, here there is ample space for dining suite near to the sliding patio doors which flow out into the garden. The modern well equipped kitchen has a good range of cream painted wall and base units with contrasting solid wooden worktops & tiled splash, freestanding gas range oven and co-ordinating extractor hood, space and plumbing for dishwasher, attractive stainless steel 1 ½ sink with chrome mixer swivel tap, space for larger fridge freezer all pristine décor with coving. Skylight above French door leading into; Front study, this room is versatile and could be used as an additional snug/family room. With window fitted with roller blind to the sunny front aspect, this room is smartly decorated, has feature wall lighting and laminate flooring Access from kitchen through french door to utility area with fitted worktop and base units, space for tumble dryer and washing machine and additional sink with taps and drainer, ample extra storage space, window to rear garden, uPVC back door leading out into rear garden.
To the first floor landing there is a side elevation window, all carpeted floors and access to; The master bedroom is a large double, located to the front of the property with a large bay window with fitted roman blinds, large fitted wall to wall cream wardrobes for plenty of storage, neutral décor with coving, carpeted. Bedroom two is a pleasant spacious double room with large window to rear elevation, fitted roman blinds and decorative coving, neutral grey carpet. Bedroom three is rear facing with velux window fitted with blackout blind, extra window to side elevation, clean white décor. Traditional family bathroom comprising a quality modern white suite, with shower over bath, chrome fittings and shower curtain, WC, large pedestal wash basin in white porcelain with chrome fittings, complimentary white tiling throughout, window to front aspect, new tile effect flooring. The landing area has a hatch upto the insulated and partially boarded out loft space, suitable for storage, fitted with a drop down safety ladder.
To the rear is the large enclosed garden with a fabulous Indian sandstone patio, perfect for barbequing and entertaining, a path leading up the lawn into the well thought out garden with mixed shrubs and mature trees to the rear. A real secluded haven for relaxing in nature. This beautiful and spacious home, in a quiet cul de sac, will surely generate a great deal of interest, contact Igomove today to view.
EPC
Floor Plans
Map
Share this property
























