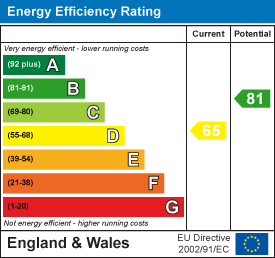Roseby Road, Peterlee, SR8
House - Semi-Detached 2 bedrooms 1 bathroom
Details
Full Description
*** WOW *** TOTALLY REFURBISHED ***
Offered to the market is this absolutely stunning 2 bedroom semi detached home situated on Roseby Road, Horden, Peterlee. Located on an elevated plot giving sea views from the top floor, this well presented home has been upgraded throughout with a new kitchen & bathroom, flooring, decoration & much more. This property will appeal to first time buyers who are looking for low maintenance living or to raise a family having front and rear gardens, ideal for entertaining with the hot tub and shed to the side of the plot.
The internal layout offers: Entrance hallway with staircase to the first floor, welcoming and cosy family lounge, open plan kitchen diner with multi fuel burning stove, French doors to the rear decked area, new kitchen which consists of wall and base units with complimentary work surfaces, integrated appliances such as oven and hob, sink unit and access to:
Useful utility room which has working surfaces and base units complimenting the kitchen, recess for washing machine and tumble dryer, external access, access to the recently re-fitted WC.
To the first floor are 2 double bedrooms & the new family bathroom/WC which is fitted with a 3 piece white suite.
Externally to the rear is a elevated lawned garden with shed to the side with hot tub, power and light.
To the front of the property is another garden laid to lawn.
Walled front garden, side garden with lawn and established shrubs and trees, elevated facade, front door into;
Welcoming entrance hallway with full height windows flanking the front door flooding the area with natural light, stairs leading to the first floor, under stairs storage, decorative coving.
Excellent lounge with window to the front elevation, contemporary decor, decorative coving, superb fireplace with cast iron fire and granite hearth.
Superb kitchen/ family room/diner with doors flanked by full height windows opening onto the decking, the kitchen itself comprises a superb selection of wall and base cabinets with breakfast bar and complimentary work surfaces, space for range cooker, stainless extractor hood, stainless sink with chrome mixer swivel tap, stylish subway tiled backsplash, ample dining and entertaining space, tiled flooring, decorative coving, neutral decor, fabulous cast wood burning stove with wooden mantle and granite hearth.
Useful utility room with a host of cabinets, plumbing for washing machine and ample space for appliances, plenty of space to perform laundry duties, tiled flooring decorative coving, recessed spotlights, glazed external door.
Guest cloakroom comprising close coupled WC and wall mounted wash basin, neutrally decorated with tiled flooring.
To the first floor landing there is a side elevation window and access to;
Bedroom one is a large double located to the front elevation with wall to wall fitted mirrored wardrobes and two fitted storage cupboards, decorative coving, modern decor.
Bedroom two is also of double proportions with with the rear of the property, excellent decor, decorative coving.
The modern family bathroom comprises bath, close WC and pedestal wash basin in white with chrome fittings, complimentary tiling, contemporary flooring.
To the rear is a good sized lawned tiered garden with decking area, mature trees beyond the rear garden offer extra seclusion.
We at Igomove anticipate that this well proportioned home with stylish fittings in a great location will generate a great deal of interest, contact us today to book a viewing.
EPC
Floor Plans
Map
Share this property


















