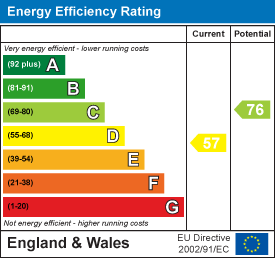Henry Smith Terrace, Hartlepool, TS24
House - Terraced 6 bedrooms 2 bathrooms
Details
Full Description
Igomove are privileged to present to the market this outstanding six bedroomed traditional period terraced property located on the historic Hartlepool Headland, it provides a wealth of key desirable attributes which include; six spacious bedrooms, large family bathroom, further bathroom, impressive lounge, second living reception room, excellent dining kitchen, additional kitchen, welcoming entrance hall, uPVC double glazing, gas central heating via 2 x boilers, on street parking, rear yard, original coving/ ceiling roses and fireplaces, fantastic sea views, freehold.
Attractive traditional bay fronted facade, walled low maintenance garden, stairway to front door with canopy over into:
Vestibule entrance into;
Entrance hallway with stairs to the first floor with beautiful original flooring, deep coving.
Rear lobby.
Delightful lounge with bay window to the front elevation, deep coving contemporary electric fire.
Superb open concept kitchen diner fitted with a selection of larder, base and drawer cabinets, complimentary surfaces, stylish subway tiling, space for freestanding cooker with integrated extractor, sink with American style jet swivel mixer tap, breakfast bar, space for American fridge freezer, plumbing for washing machine, space for tumble drier, ample dining space, feature fireplace with tiled up stand and cast fire, decorative ceiling rose, deep cornicing, laminate flooring.
Rear lobby.
Basement apartment which consist of;
Bedroom three which is a generous rear aspect double with fitted storage and rear access door, modern decor.
Second reception room with bay window to the front elevation, neutral decor, feature fireplace.
Well equipped kitchen fitted with a selection of wall, drawer and base cabinets, integrated oven, integrated ceramic hob, integrated extractor, stainless sink with chrome mixer tap, space for appliances.
Modern bathroom which comprises bath, WC and pedestal wash basin, complimentary wall cladding.
To the first floor landing there is a rear aspect window providing natural light.
Bedroom one is a sizable double situated to the front of the property benefiting from fitted wardrobes and fitted storage cupboards, neutrally presented.
Bedroom two is a large double with rear aspect window, neutral decor.
Bedroom six is a good sized front aspect double room, laminate flooring.
The large family bathroom comprises bath, close coupled WC and pedestal wash basin, complimentary tiling.
To the second floor landing there is a rear aspect window bringing in natural light.
Bedroom four is a further spacious double with bay window to the front elevation, neutrally presented.
Bedroom five is an additional generous double situated to the rear, neutral decor.
There is also a store room/ box room to this floor located to the front of the house.
To the rear is a generous yard with double gated access and garden shed.
Benefitting from a self contained apartment suitable for teenagers or elderly parents, and with generous proportions and a host of original features, Igomove encourage early viewing of this magnificent abode.
EPC
Floor Plans
Map
Share this property






























