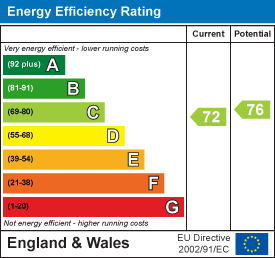Elwick Road, Hartlepool, TS26
House - Detached 5 bedrooms 3 bathrooms
Details
Full Description
Igomove are immensely privileged to present to the market this outstanding five bedroomed individually designed detached abode on a secluded plot in the highly desirable location of West Park, a rare gem of a property scarcely available which offers a host of desirable amenities too numerous to mention and comprises; five large bedrooms, (impressive master with en suite room and walk in dressing room and bedrooms three and four sharing a Jack and Jill en suite), large family bathroom, rear aspect lounge, sunny garden room, delightful living room, superb dining room, study/ play room, capacious reception hall, guest cloakroom, lovely snug, chef's delight newly installed kitchen, useful utility room, porch, large garage, huge ten car driveway, mature gardens (rear is South West facing), Upvc double glazing, gas central heating, fitted blinds, impeccable decor, high end fixtures, freehold.
Exclusive area, secluded grounds, attractive facade, excellent plot accessed via a private lane, electric gates to front garden, 10 vehicle driveway, large garage, mature trees and shrubbery, front door into;
Porch entry, laminate flooring, neutral decor.
Capacious reception hallway with central oak and glass bespoke staircase to the first floor accommodation, beautiful oak flooring which flows through, recessed spotlights, feature fireplace with granite hearth, inset fire, wooden over mantle, immaculate decor, decorative coving.
Guest cloakroom comprising close coupled WC and vanity wash basin, tiled backsplash, neural decor.
Study/ playroom with window to the front elevation, immaculately presented with dado rails and decorative coving.
Dual aspect living room with feature fireplace, inset chrome coal effect gas fire, stunning decor, decorative coving, side elevation windows and French doors opening to the rear.
Splendid lounge with bay window to the rear of the property, beautiful decor, stylish fireplace with log burner, which leads into;
Additional reception room, impeccably presented with double doors into;
Sunny conservatory with French doors opening to the rear garden, new roof, recessed spotlights, wall mounted contemporary fire, beautiful decor and flooring.
Excellent, recently fitted kitchen comprising an array of sleek larder, wall, base and drawer cabinetry, complimentary solid granite surfaces, sink with chrome mixer tap, integrated ovens, integrated warming drawer, integrated ceramic hob, designer inspired extractor, integrated fridge, integrated freezer, integrated dishwasher, integrated wine cooler, fabulous breakfasting island, recessed spotlights, beautiful flooring, column radiator.
Snug/dining room with superb decor.
Utility room with exterior door fitted in keeping with the kitchen, space for tumble dryer, plumbing for washing machine, work surfaces, sink with chrome mixer tap, tiled backsplash.
To the first floor is a large galleried landing with custom made oak and glass balustrades, two windows bringing in an abundance of natural light, decorative coving.
Master king size bedroom suite comprising large bedroom, superb decor, decorative coving, with twin windows to the rear elevation, feature fireplace and contemporary fire, fitted wardrobes plus access to;
Walk in dressing room fitted with wardrobes/storage, and also benefitting from;
En suite bathroom comprising WC, vanity with co ordinating storage, wash basin and bath, excellent tiling.
Bedroom two is an immaculate and spacious double with dual fitted wardrobes located to the front of the property and benefits from;
Jack and Jill en suite comprising quadrant shower enclosure, close coupled WC and vanity wash basin, complimentary tiling.
Bedroom three is a double with window to the side elevation and shares the jack and Jill en suite shower room, impeccable decor.
Bedroom four is a double situated to the rear of the property with fitted wardrobes, pristine decor.
Bedroom five is a further front aspect double, impeccably presented.
The family bathroom comprises bath, walk in shower enclosure, close coupled WC and wash basin, heated towel radiator, fitted storage cupboard.
To the rear is an enclosed, large, established garden laid to lawn with patio, mature shrubbery/ trees, fruit trees garden sheds.
Absolutely phenomenal in every regard, this fabulous residence has had no expense spared with an array of contemporary high end fixtures and fittings and with impeccable decor, do not delay, contact Igomove to arrange a viewing as soon as practicable.
EPC
Floor Plans
Map
Share this property















































