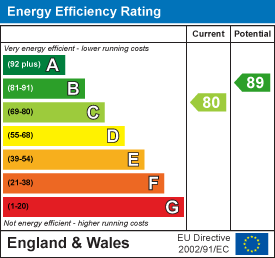Merlin Way, Hartlepool, TS26
House - Detached 4 bedrooms 2 bathrooms
Details
Full Description
EXCELLENT 4 BED DETACHED!! FABULOUS LIVING SPACE!! BISHOP CUTHBERT!!
This pristine residence offers a host of desirable elements including; four generous bedrooms ( master with en suite facilities), newly fitted open concept kitchen diner, superb lounge, snug/ study, utility room, guest cloakroom, lawned gardens, garage, two vehicle driveway, uPVC double glazing, gas central heating, fitted blinds, stylish decor, freehold.
Attractive modern facade, lawned garden with wrought iron fencing, two car drive to the rear to garage, front door into;
Entrance hallway with turned staircase to the first floor, superb decor and flooring, recessed spotlights.
Snug/ study with window to the front elevation, contemporary decor.
Excellent lounge located to the front of the property, stylish decor.
Open concept kitchen diner recently fitted with an array of sleek larder, wall, base and drawer cabinets, complimentary solid surfaces and backsplash, cabinet lighting, integrated oven, integrated gas hob, integrated extractor, integrated wine cooler, integrated dishwasher, integrated fridge freezer, integrated microwave, breakfast bar, one and a half bowl cast sink with mixer tap, recessed spotlights, modern flooring, ample dining space, French doors opening to the rear garden.
Useful utility room fitted in keeping with the kitchen, plumbing for washing machine and space for tumble drier.
Guest cloakroom which comprises close coupled WC and wall mounted wash basin, chrome heated towel radiator.
To the first floor landing there is a side elevation window, airing cupboard and access to;
Master double bedroom located to the rear with spotlights, contemporary decor and access to;
En suite shower room comprising shower enclosure, close coupled WC and pedestal wash basin, complimentary tiling.
Bedroom two is a double with a front elevation window, modern decor, recessed spotlights.
Bedroom three is of double proportions situated to the front of the property, excellent decor.
Bedroom four is of generous single proportions with front elevation window, neutral decor.
The family bathroom comprises bath, close coupled WC and pedestal wash basin with complementary tiling.
Partially boarded loft.
To the rear is an enclosed and private lawned garden with patio and bar/hot tub area, double driveway to garage.
This beautiful family home can be viewed by contacting us at Igomove at your earliest opportunity.
EPC
Floor Plans
Map
Share this property


























