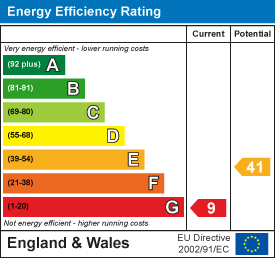Clifton Avenue, Hartlepool, TS26
House 6 bedrooms 3 bathrooms
Details
Full Description
Igomove take pride in presenting this six bedroomed period residence in an established neighbourhood. This phenomenal property has undergone a ground up bare brick renovation and offers a host of original features and also provides; six generous bedrooms, two of which are en suite, stunning family bathroom, splendid lounge, excellent cinema room, awesome dining /kitchen/family room, large utility room, guest cloakroom, hot tub room, immaculate gardens, two car drive, large garage, uPVC double glazing, gas central heating, impeccable decor throughout, freehold
This extensive property benefits from a south facing garden and rear balcony of the master bedroom!
Grand, period facade, two vehicle driveway to garage, garden, vestibule entrance.
Welcoming hallway with stairs to the first floor, laminate flooring, decorative coving, excellent decor, etched glass to door, recessed spotlights.
Imposing lounge with bay window to the front elevation, deep cornicing, picture rail, feature fireplace, inset coal effect fire, tasteful decor.
Second reception room/ cinema room with recessed lighting, fabulous decor, bespoke wall panelling, laminate flooring.
Capacious open plan kitchen diner, fitted with an array of contemporary larder, wall, base and drawer cabinets, complimentary solid surfaces, subway tiled backsplash, huge central breakfasting island, pop up extractor fan, integrated wine cooler, integrated microwave, 3x integrated ovens, integrated gas hob, one and a half bowl cast sink with chrome mixer tap, an amazing space in which to cook, dine, relax and entertain, laminate flooring, recessed lighting, media wall, Velux windows, fish tank, bifold doors to two aspects.
Guest cloakroom which comprises concealed cistern WC and vanity wash basin, complimentary tiling, chrome heated towel radiator.
Utility room of generous proportions with fitted cabinets, plumbing for washing machine, space for tumble dryer, stylish subway tiling.
To the first floor.
Bedroom two is a spacious double with bay window to the front elevation, recessed spotlights, pristine decor.
Bedroom two is a large double with rear elevation window, impeccable decor, recessed spotlights.
Bedroom three (current Master Bed) is a generous double situated to the rear with contemporary decor, recessed spotlights, fitted wardrobes, French doors opening to the large balcony with artificial turf and also with access to;
En suite shower room comprising oversized shower enclosure, concealed cistern WC and wash basin, excellent range of storage, heated towel radiator, superb tiling.
Bedroom four is a generous front aspect room immaculately presented.
The stunning four piece family bathroom comprises bath, shower enclosure, concealed cistern WC and vanity wash basin, fabulous tiling, ambient lighting, recessed shelving, heated towel radiator.
To the second floor;
Bedroom five is a substantial rear aspect double benefiting from Velux window, excellent decor, steam room and with access to;
En suite comprising shower enclosure, concealed cistern WC and stylish wash basin, complimentary tiling, custom panelling chrome heated towel radiator.
Bedroom six is a front aspect double with fitted storage, Velux window, superb decor.
To the rear is an enclosed lawned garden of good proportions with patio and hot tub room.
Brimming with original period features yet substantially upgraded with stylish modern facilities, Igomove encourage early viewing to secure this incredible residence where style and space are in abundance.
EPC
Floor Plans
Map
Share this property


















































