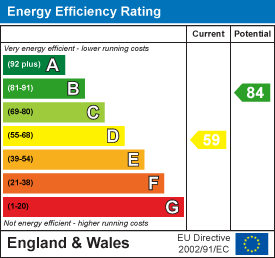Fieldfare Road, Hartlepool, TS26
House - Semi-Detached 3 bedrooms 2 bathrooms
Details
Full Description
Igomove take pride in announcing the listing of this delightful semi detached three/ four bedroomed house originally built by Bellway and situated in a popular Oakwood area of Bishop Cuthbert. It offers a wealth of key desirable attributes such as; three well proportioned bedrooms to the first floor, (master with en suite shower room), immaculate bathroom, superb lounge, rear aspect dining room, well equipped dining kitchen, garage conversion to the ground floor ( or additional bedroom/ reception room), gardens ( rear is a perfect suntrap in the summer months as the garden is South West facing), two car driveway, stylish upgraded double glazing throughout with chrome interior window handles, gas central heating, fitted blinds, superb decor, freehold.
Well presented brick and render frontage, lawned garden, two vehicle driveway, black composite door leading into porch area and entry into;
Stylish lounge with window to the front elevation, striking decor, decorative coving, feature fireplace with cast traditional style electric fire.
Arch way from lounge leading to dining room and turned stairs to the first floor.
Garage conversion or additional bedroom/ reception room located to the front of the property with wall to wall fitted sliding wardrobes, tasteful decor.
Excellent dining room with French doors opening to the rear garden, floral decor, decorative coving.
Well presented dining kitchen fitted with a selection of wall, base and drawer cabinets, complimentary surfaces, tiled backsplash, integrated oven, integrated ceramic hob, integrated concealed extractor, integrated dishwasher, plumbing for washing machine, pantry, stainless sink with chrome mixer tap, contemporary flooring, space to dine, half glazed rear access door.
To the first floor;
Master double bedroom situated the rear with fitted wardrobes and storage, excellent decor, decorative coving, plus access to;
En suite shower room which comprises quadrant shower enclosure, close coupled WC and wash basin, modern wall panelling, chrome heated towel radiator, stylish flooring.
Bedroom two is a good sized front aspect double, lovely decor.
Bedroom three is another well presented double room with front elevation window, modern decor.
The family bathroom comprises bath, over bath shower, close coupled WC and pedestal wash basin, fully tiled, recessed spotlights, excellent flooring.
To the rear is an enclosed South Westerly aspect garden laid to lawn with Indian sandstone patio area, established shrubs and garden shed.
Enhanced with a garage conversion providing an additional reception room or bedroom this immaculate home is a must-see property, contact the Igomove team today to view.
EPC
Floor Plans
Map
Share this property





















