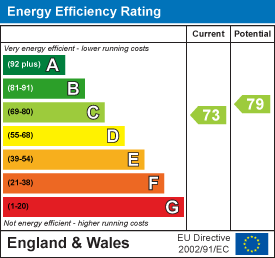Talland Close, Hartlepool, TS27
House - Detached 4 bedrooms 2 bathrooms
Details
Full Description
Igomove take pride in presenting this large four bedroomed detached house located in the popular Clavering area, it boasts several key desirable features such as; four well proportioned bedrooms, (master with beautiful en suite shower room), stunning family bathroom, two spacious lounges, excellent dining room, fabulous kitchen, contemporary guest cloakroom, toy store, well kept gardens ( rear is South West facing with garden room), five vehicle driveway, detached double garage, Upvc double glazing, gas central heating, impeccable decor, LVT flooring, freehold.
Excellent location, superb large plot, well maintained frontage, well stocked garden flower bed, huge five car block paved driveway to double detached garage with loft space, front door into;
Welcoming entrance with bespoke oak and glass stairs to the first floor accommodation, feature wall, integrated wine cellar under the stairs, side and front elevation windows bringing in an abundance of natural light, open to;
Good size dining room with window to the front elevation, pristine decor, excellent flooring.
Fabulous lounge with window to the front elevation, doors which open to the rear lounge, feature fireplace with contemporary bio ethanol fire, recessed spotlights, superb flooring, stylish decor.
Rear aspect additional reception room with French doors opening to the rear garden flanked by windows providing natural light, impeccable decor, beautiful flooring, recessed spotlights, large toy storage area.
Stunning contemporary kitchen fitted with an array of larder, wall, base and drawer cabinets, cabinet lighting, solid quartz surfaces, enviable central breakfasting island, integrated Bosch ovens x2, integrated ceramic hob, integrated designer inspired extractor, integrated fridge freezer, integrated dishwasher, integrated washing machine, inset stainless one and a half bowl sink with chrome mixer tap, LVT flooring, under floor heating, Velux windows, recessed spotlights.
Guest cloakroom comprising close coupled WC and vanity wash basin, modern panelling.
To the first floor landing there is a fitted storage cupboard access to;
Master double bedroom located to the front of the property with fitted wardrobes, recessed spotlights, stylish decor and with access to;
Fantastic en suite shower room comprising shower enclosure, close coupled WC and vanity wash basin with additional storage and heated towel radiator, modern wall panelling.
Bedroom two is another front aspect double, excellent decor.
Bedroom three is a double situated to the rear, superb decorative order.
Bedroom four is a further double with rear elevation window, lovely decor.
Boarded loft with ladders.
The beautiful family bathroom comprises bath, concealed cistern WC and vanity wash basin combination unit, chrome towel radiator and TV, stylish tiling.
To the rear is an enclosed South Westerly aspect landscaped garden with patio and lawn, established hedging, hot tub area with pergola, fantastic garden room.
Vastly extended and beautifully upgraded throughout, Igomove await your call to view as soon as possible.
EPC
Floor Plans
Map
Share this property






























