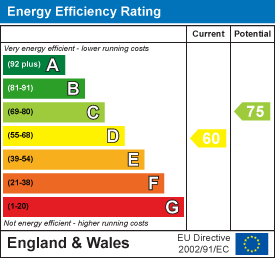Milton Road, Hartlepool, TS26
House - Terraced 3 bedrooms 1 bathroom
Details
Full Description
Igomove are pleased to present this extended three bedroomed mid terraced house situated in a central location, it offers; three bedrooms plus loft storage room, modern bathroom, good size lounge, sizable dining room, fitted kitchen, rear courtyard, Upvc double glazing, gas central heating via newly installed boiler (fitted Jan2025), freehold.
Palisade walled frontage, bay facade, on street parking, front door into;
Entrance hall with stairs to the first floor.
Lounge with bay window to the front elevation, decorative coving, dado rail, feature fireplace with inset coal effect gas fire, laminate flooring, open plan to;
Dining room with under stairs storage cupboard, laminate flooring, dado rail, decorative coving.
Kitchen fitted with a selection of walls base and drawer cabinets, complimentary surfaces, tiled backsplash, integrated oven, integrated gas hob, stainless one and a half bowl sink with chrome mixer tap, space for appliances, tiled floor, rear access door.
The family bathroom comprises bath with over bath shower, close coupled WC and pedestal wash basin, complimentary tiling.
To the first floor landing there is a fitted cupboard.
Bedroom one is a large front aspect double, pastel decor, dado rail.
Bedroom two is a further double situated to the rear, fitted storage, dado rail, modern decor.
Bedroom three is of single proportions, pastel decor.
Stairs to the loft with dual Velux windows dado rail, eaves storage and vaulted ceiling.
To the rear is an enclosed courtyard.
Situated in an established residential location close to an abundance of amenities including, shops, medical centres, schools, and bus routes, this would make an ideal investment opportunity or family home.
EPC
Map
Share this property






















