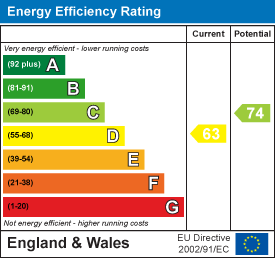Park Square, Hartlepool, TS26
House - Mid Terrace 5 bedrooms 2 bathrooms
Details
Full Description
Igomove take pleasure in presenting this outstanding mid terraced five bedroomed house located in an established residential area overlooking a green, this traditional property offers; stunning hallway, beautiful lounge, second reception room, guest cloakroom, utility room, excellent kitchen diner, five spacious double bedrooms ( one with en suite facilities), family bathroom, gas central heating, Upvc double glazing, fantastic decor, rear driveway, electric car charge point, rear courtyard, a multitude of original features, fantastic parquet flooring to the ground floor, freehold.
Traditional period brick facade, palisade walled garden, parking, views over a green, front door with canopy over into;
Vestibule entrance, tiled floor.
Stunning entrance hall with ornate original stairs to the first floor, parquet flooring, dado rail, excellent decor.
Beautiful lounge with bay window to the front elevation, deep cornicing, picture rail, period fireplace, multi fuel open fire, parquet flooring.
Gorgeous rear reception room with door opening to the rear courtyard garden, traditional fireplace with mantle, deep coving, picture rail.
Fabulous recently installed open plan kitchen diner fitted with an array of wall, base and drawer cabinets, complimentary solid quartz surfaces, space for range cooker, stainless extractor, space for dishwasher, sink with chrome mixer tap, recessed spotlights, ample space to dine, parquet flooring, decorative coving, tasteful decor.
Utility room with plumbing for washing machine, space for tumble dryer, base cabinet, complimentary surfaces.
Guest cloakroom comprising close coupled WC and vanity wash basin.
To the first floor;
Bedroom one is a large double, fireplace, deep coving, excellent decor, fitted storage.
Bedroom two is another double, beautifully presented with access to;
Dressing room and also benefitting from;
En suite which comprises bath with over bath shower, pedestal wash basin, close coupled WC, modern wall panels.
Bedroom three is a further spacious double, deep coving, feature fire surround, tasteful decor
The family bathroom comprises bath, WC and wash basin, complimentary mosaic tilling.
To the second floor.
Bedroom four is of double proportions with neutral decor and eaves storage.
Bedroom five is double bedroom with modern decor.
To the rear is a courtyard, storage, with electric car charging point.
Skilfully and sympathetically extended, we at Igomove highly recommend viewing at your first opportunity.
EPC
Floor Plans
Map
Share this property

















