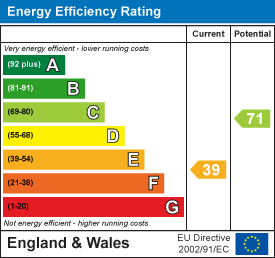Hutton Avenue, Hartlepool, TS26
House - Semi-Detached 6 bedrooms 2 bathrooms
Details
Full Description
Igomove are enormously proud to present this absolutely magnificent six bedroom semi detached residence located in highly desirable area, it boasts many sought after attributes including; six fabulously appointed bedrooms, pristine family bathroom, separate WC, capacious lounge, sunny conservatory, superb dining room, beautiful study, shaker style dining kitchen, guest cloakroom, utility room, workshop ,impressive hallway, gardens (rear is South facing), new driveway, new wood sash double glazing made as per the original windows, gas central heating, recently renewed roof and garage roof, partial rewire, fabulous decor throughout, plantation shutters, an array of original features and oozing period charm, freehold.
Imposing facade, generous plot with easy maintenance walled garden, two car newly laid driveway to garage with new electric car charging point, front door with canopy over into;
Entrance porch with original tiled floor, lincrusta wall to dado height into;
Generous entrance hallway with imposing original stairs to the first floor accommodation, under stairs storage cupboard, etched glazed door and windows to entrance, beautiful herringbone parquet flooring, high ceiling, deep skirting and coving, dado rail, original feature fireplace with brick hearth and upstand and ornate cast fire, neutral decor, cast radiator.
Guest cloakroom comprising close coupled WC, fitted storage, feature panelling, floral decor.
Study with generous bay window, tasteful decor, fabulous cast fireplace with tiled hearth, picture rail, decorative coving, exposed floorboards, bespoke built cabinetry and shelving.
Stylish lounge of huge proportions with feature fireplace, tiled hearth and upstand, cast fire, picture rail, deep coving/plasterwork and ceiling rose, exposed floorboards, striking decor, door and full height widows to;
Sunny conservatory with tiled flooring, stained glass windows, French doors opening to rear garden.
Excellent dining room with bay window, exposed floorboards, picture rail, decorative coving, fabulous decor, stunning fireplace with over mantle, tiled up-stand and hearth.
Fabulous dining kitchen fitted with an array of two tone wall, base, larder and drawer cabinetry complimentary surfaces, tiled backsplash, integrated oven, integrated gas hob, integrated extractor, space for freezer, ceramic sink with chrome mixer tap, space for appliances, built in dresser, breakfasting island, ample dining space, bespoke panelling, tiled flooring.
Useful utility room with plumbing for washing machine and space or dryer and space to perform laundry duties with two tone shaker style wall and base cabinets, complimentary surfaces, dado rail.
Two pantries/ storerooms.
To the first floor, there is a generous landing with beautiful stained glass picture window, dado rail, decorative coving, excellent decor which leads to;
Master double room of generous proportions with dado rail, decorative coving, pretty decor, fitted storage and fitted wardrobes, superb fireplace and with access to;
En suite shower room with close coupled WC, shower enclosure, wall mounted wash basin and complimentary tiling, dado rail, floral decor.
Bedroom two is a sizable double with bay window, window seat, exposed floorboards, immaculate decor, cast fireplace and open fire.
Bedroom three is a further double with fitted storage, dado rail, excellent decor, stunning fireplace with cast fire grate, fabulous window.
Bedroom four is of single proportions with delightful decor, picture rail, decorative coving, natural floorboards.
Family bathroom comprising large bath, shower enclosure and pedestal wash basin, complimentary tiling and decor, fitted storage.
Separate WC comprising close coupled porcelain, wall mounted wash basin, half tiled walls.
To the second floor there is eaves storage, dado rail, exposed floorboards, pristine decor, leading to;
Bedroom five is a double room with stylish decor, exposed floorboards, original fireplace with cast open fire.
Bedroom six is another generous room with exposed floorboards, delightful decor.
To the rear is a generous lawned South facing garden with established planting, workshop.
This magnificent abode has retained many original features and has been upgraded, lovingly maintained, and sympathetically preserved with just the right balance of period charm and modernity, Igomove urge early viewing to secure this highly desirable residence.
EPC
Floor Plans
Map
Share this property














































