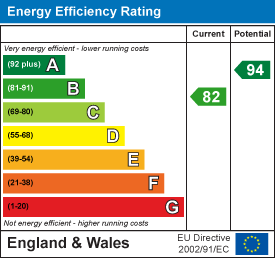Jasmine Close, Hartlepool, TS26
House - Detached 3 bedrooms 2 bathrooms
Details
Full Description
Igomove take pride in presenting this stylish three bedroom detached house located in the popular Bishop Cuthbert estate, it offers a host of key desirable attributes which include; three good size bedrooms ( master benefitting from en suite facilities and all three with fitted wardrobes), immaculate family shower room, open plan kitchen diner, utility room, guest cloakroom, rear aspect lounge, snug, driveway, well kept gardens, Upvc double glazing, gas central heating, superb decor, fitted blinds ,security cameras at the front and rear, freehold.
Contemporary facade, lawned garden with shrubbery, one car driveway to garage ( converted to snug), front door into;
Entrance vestibule, immaculate decor, tiled flooring which flows through the ground floor.
Guest cloakroom comprising concealed cistern WC and pedestal wash basin with tiled backsplash.
Open plan kitchen diner fitted with an array of two tone contemporary larder, wall, base and drawer cabinetry, complimentary solid surfaces, superb tiled backsplash, integrated microwave, integrated oven, integrated ceramic hob, integrated designer inspired extractor, one and a half bowl sink with mixer tap, integrated fridge freezer, superb decor, recessed spotlights, ample space to dine.
Snug (converted from garage), recessed spotlights, modern decor, a versatile room which could be utilised as a playroom or study.
Excellent rear aspect lounge with French doors opening up to the rear garden flanked by full height windows, recessed built in shelving.
Utility room fitted in keeping with the kitchen, plumbing for washing machine, space for tumble dryer/fridge. Turned stairs to the first floor accommodation.
To the first floor landing there are two fitted storage cupboards and access to;
Master double bedroom with window to the front of the property, wall to wall fitted wardrobes, modern decor and with access to;
En suite shower room which comprises oversized shower enclosure, concealed cistern WC and vanity wash basin combination unit, heated towel radiator, complimentary tiling.
Bedroom two is a spacious rear aspect double with fitted wardrobes, contemporary decor.
Bedroom three has a front elevation window and is of single proportions with fitted wardrobes, excellent decor.
Recently fitted family shower room which comprises large shower enclosure, concealed cistern WC and wash basin combination unit, stylish tiling, heated towel rail.
To the rear is an enclosed garden laid to lawn with mature hedging, established shrubbery patio, and garden shed.
This modern home is located in an area highly desired by young families and professional couples alike, contact Igomove today to arrange your viewing.
EPC
Floor Plans
Map
Share this property





























