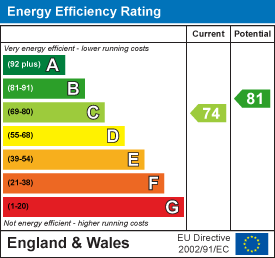Fewston Close, Hartlepool, TS26
House - Detached 5 bedrooms 3 bathrooms
Details
Full Description
Outstanding five bedroom detached house in a superb location, this beautiful residence is generously proportioned and offers a host of key desirable attributes which include; five well proportioned bedrooms ( master with dressing room and en suite bathroom and bedroom two with en suite facilities), excellent newly fitted family bathroom, spacious dual aspect lounge, separate dining room, contemporary newly installed kitchen, stunning garden room, useful utility room, guest cloakroom, double garage, extensive driveway, manicured gardens ( rear is private and South facing), uPVC double glazing, gas central heating with new radiators to the ground floor, impeccable decor throughout, beautiful wooden flooring throughout the ground floor, freehold.
Attractive facade , excellent plot, manicured lawned garden with mature shrubbery and ornamental specimen tree, 4/5 vehicle block paved driveway to double garage, front door into;
Inviting entrance hall with stairs leading to the first floor accommodation, impeccable decor, decorative coving, stylish flooring which flows throughout the ground floor, twin windows to the front elevation bringing in natural light.
Splendid dual aspect lounge with bay window to the front elevation and French doors opening to the rear garden, recessed spotlights, decorative coving, pristine décor, feature fireplace with contemporary gas fire, beautiful flooring, stylish column radiator.
Excellent dining room with bay window to the front elevation, superb decor, decorative coving, lovely flooring.
Stylish newly installed kitchen fitted with a range of larder, wall, base and drawer light grey/ cashmere shaker style cabinetry, complimentary surfaces, integrated AEG fridge freezer, integrated microwave, integrated dishwasher, range cooker, stainless multifunction extractor hood and co ordinating backsplash, integrated wine cooler, instant hot water tap, inset sink with mixer tap, fitted storage cupboard, recessed lighting, decorative coving, column radiator, peninsular breakfast bar, open plan to;
Fabulous garden room with windows to three sides and French doors opening to the rear garden, a light filled room with splendid views, immaculately presented, recessed spotlights, contemporary column radiator.
Useful utility room fitted with cabinets in keeping with the kitchen, with plumbing for washing machine, stainless sink with chrome mixer tap.
Guest cloakroom comprising close coupled WC and vanity wash basin in desirable white porcelain with chrome fittings, complimentary tiled backsplash.
To the first floor landing there is loft access and access to;
Master bedroom suite which comprises a super-king sized bedroom with two windows to the front elevation, tasteful décor, decorative coving, a fantastic walk-in dressing room and also with access to;
Large en suite bathroom which comprises bath, generous shower enclosure, hidden cistern WC and vanity wash basin, impressive tiling, recessed spotlights.
Bedroom two is a large bedroom with front elevation window, lovely decor, excellent double walk-in closet and with access to;
En suite shower room comprising oversized shower enclosure, concealed cistern WC and wash basin, heated towel radiator, excellent tiling.
Bedroom three is a generous double located to the rear of the property, pristine decor.
Bedroom four is a further double room situated to the rear, immaculate decor.
Bedroom five is a well proportioned single and enjoys views to the front aspect, delightful decor.
The impressive family bathroom is newly installed and is fitted with modern freestanding bath with floor standing taps with shower head, concealed cistern WC and co ordinating wash basin, heated towel radiator, stylish tiling, recessed spotlights.
To the rear is a generous South facing, lawned garden with patio areas which is not overlooked and therefore provides a great deal of privacy.
Impressive proportions and impeccable in every regard, this absolutely beautiful home deserves internal inspection, to arrange a viewing contact the team at Igomove and we will be happy to help with your enquiries.
EPC
Floor Plans
Map
Share this property





































