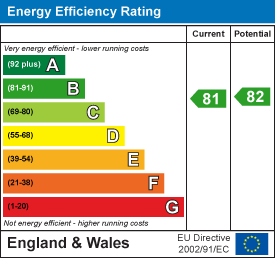Oxford Road, Hartlepool, TS25
House - Semi-Detached 4 bedrooms 2 bathrooms
Details
Full Description
Igomove are pleased to offer this four bedroomed, extended house located in a popular residential location, it provides many key desirable attributes which include; three bedrooms to the first floor ( master with en suite facilities) plus home office and additional loft bedroom, large family bathroom, excellent lounge, generous kitchen diner, sunny conservatory with insulated ceiling and integrated spot lights , useful utility, guest cloakroom, entrance hall, gardens (rear is South facing), 2x car driveway, large garage with up and over door, Upvc double glazing, gas central heating, fitted blinds, superb decor, hugely extended, freehold.
Attractive rendered facade, lawned garden, ornamental shrubbery, two vehicle block paved driveway to large garage, front door into;
Entrance hall with stairs to the first floor accommodation, laminate flooring, immaculate decor.
Spacious lounge with window to the front elevation, tasteful decor, feature fire surround with electric fire, stylish glass bricks.
Generous fitted kitchen diner with under stairs storage cupboard, the kitchen comprises a range of wall, larder, base and drawer cabinets, complimentary solid surfaces, tiled backsplash, integrated double oven, integrated gas hob, stainless multifunction extractor hood, breakfast bar, integrated dishwasher, integrated larder fridge, stainless sink with chrome mixer tap, tiled floor, ample dining space, French doors to the garden, double doors into the garden room.
Sunny conservatory with French doors opening to the rear garden, impeccably presented with laminate flooring, fitted blinds.
Useful utility room with fitted wall and base cabinets, complimentary surfaces, tiled backsplash, stainless one and a half bowl sink, tiled floor, plumbing for washing machine, space for tumble dryer, space for tall free standing larder freezer .
Guest cloakroom comprising close coupled WC and pedestal wash basin, tiled backsplash.
To the first floor;
Master double bedroom with window to the front elevation, bespoke wall panelling, laminate flooring, benefitting from;
En suite shower room which comprises oversized shower enclosure, concealed cistern WC and vanity wash basin, stylish tiling, recessed spotlights.
Bedroom two is a large front aspect double, excellent decor, laminate floor.
Bedroom three is a generous rear aspect double, immaculate decor, laminate flooring.
Home office located to the front of the property with dado rail, laminate flooring, neutrally presented, stairs to the second floor.
Large family bathroom which comprises corner bath, separate shower enclosure, pedestal wash hand basin and WC, half tiled walls, modern flooring, fitted storage cupboard, twin windows, recessed spotlights.
Two lofts, one of which is partially boarded.
To the second floor is a fully converted room with vaulted ceiling, pristine decor, Velux window, fitted wardrobes and eaves storage.
To the rear is an enclosed garden laid to lawn, established shrubbery, mature hedging, with patio, shingled area and shed.
Massively extended, this spacious fully modernised property is a must see, contact us at Igomove today to view.
EPC
Floor Plans
Map
Share this property


































